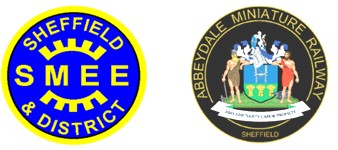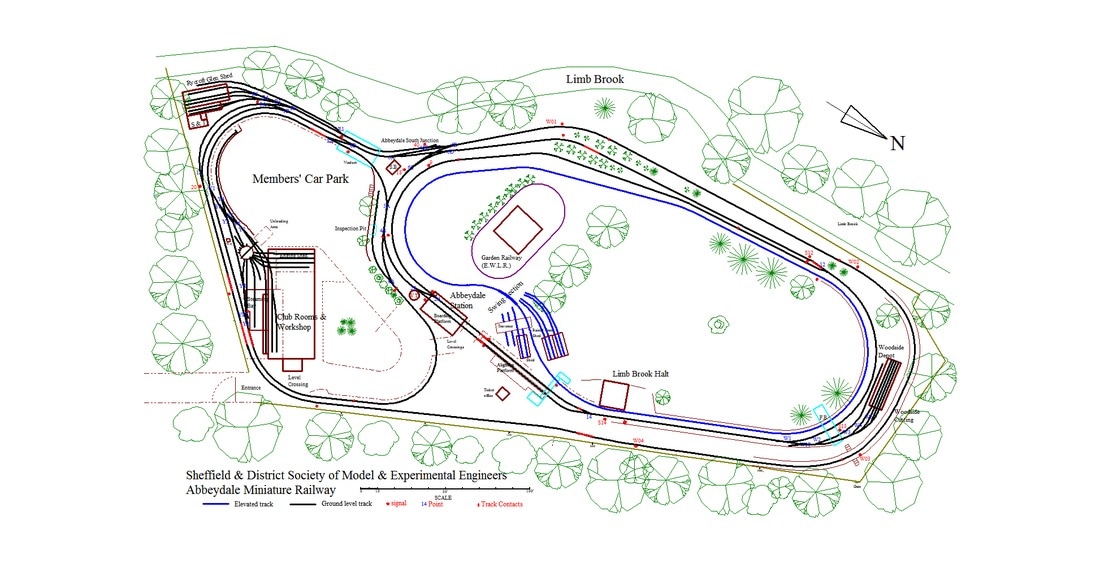The ground level 7¼"/5" gauge track is shown in black, the elevated 7¼"/5"/3½" gauge track is shown in blue. The public entrance is in the bottom (eastern) left hand corner. Red indicates signalling related infrastructure. The 42mm/32mm Ecclesall Woods Light Railway track layout is not shown due to the limits of the plan's scale. Plan drawn by Mick Savage using Cadrail.

